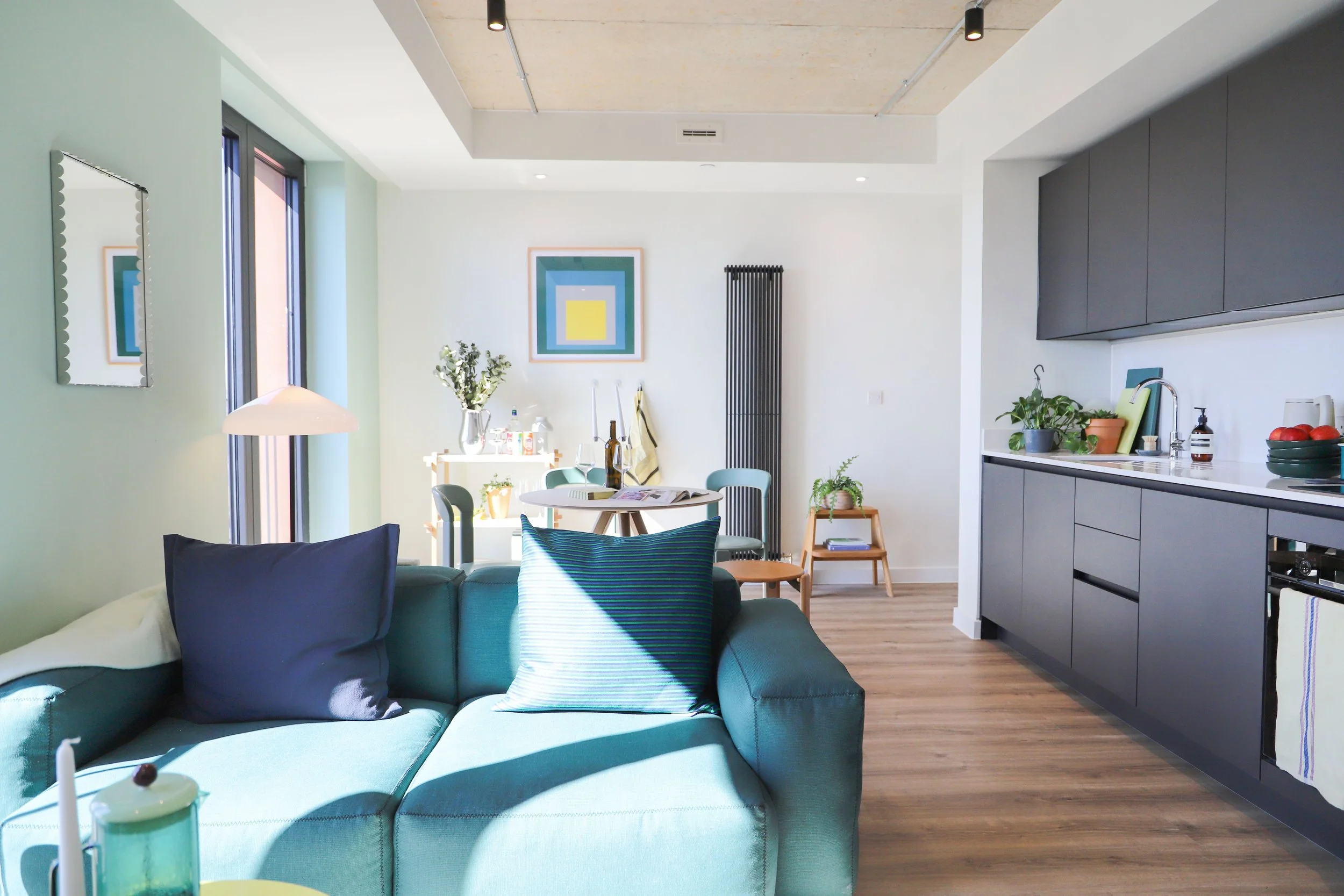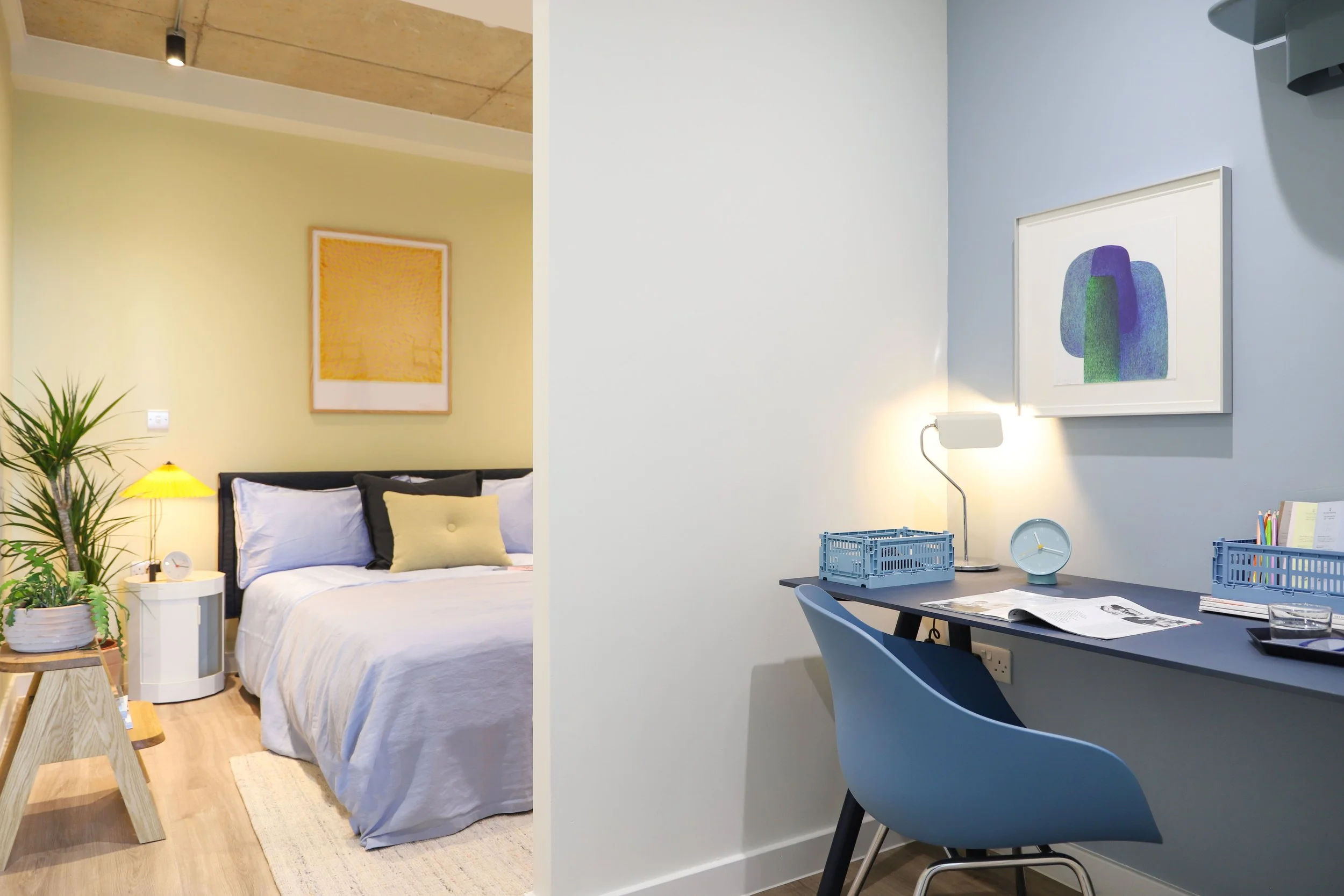client : capital¢ric
location : stoke-on-trent
sector : residential
goods yard homes
between the industrial rhythm of stoke-on-trent station and the stillness of the trent & mersey canal, goods yard takes root. this is not simply a development, it’s a neighbourhood, purposefully drawn. a place where the architecture and interiors speak the same gentle, confident language.
a neighbourhood shaped by a-nd
the architects delivered open-plan layouts that encourage movement and fluidity. juliet balconies bring in the air and light, while views stretch outward to the city and hills beyond. the kitchens and bathrooms were designed with care, guided by the brand standards created by a-nd. integrated appliances, induction hobs and rain showers speak to both simplicity and precision. everything has a purpose, and everything works.
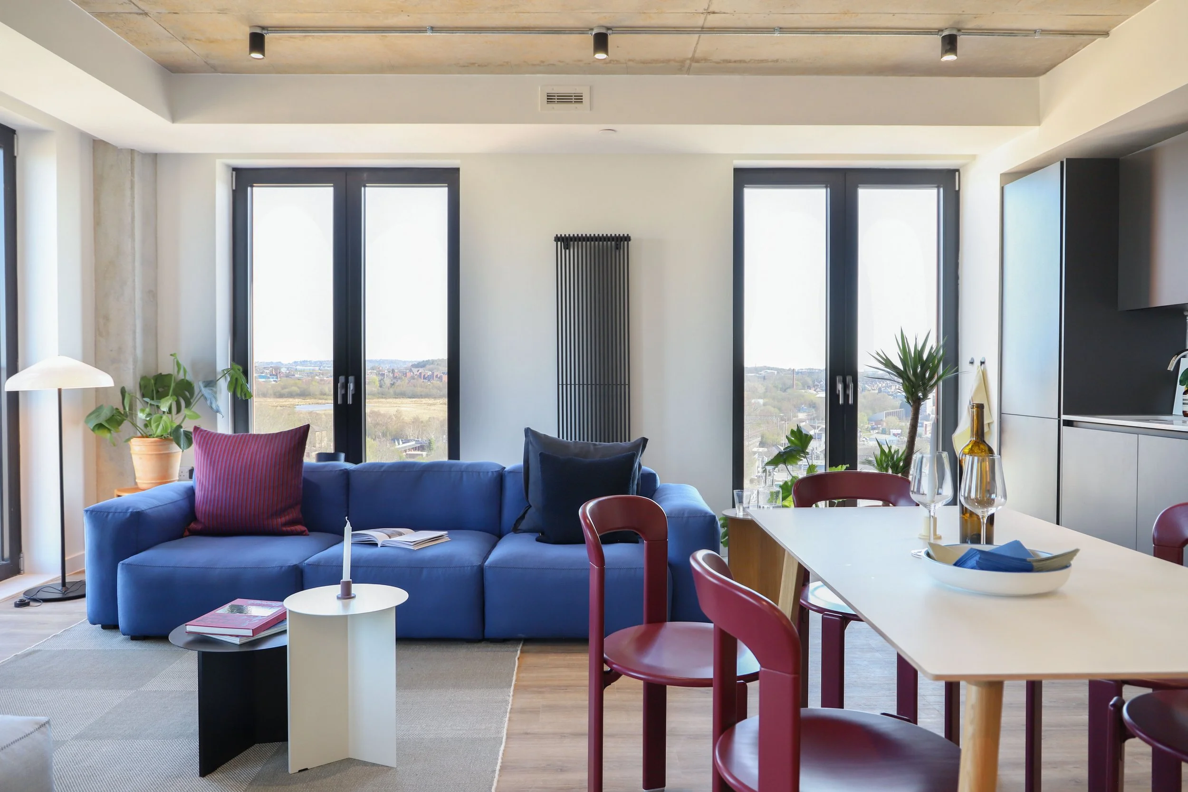
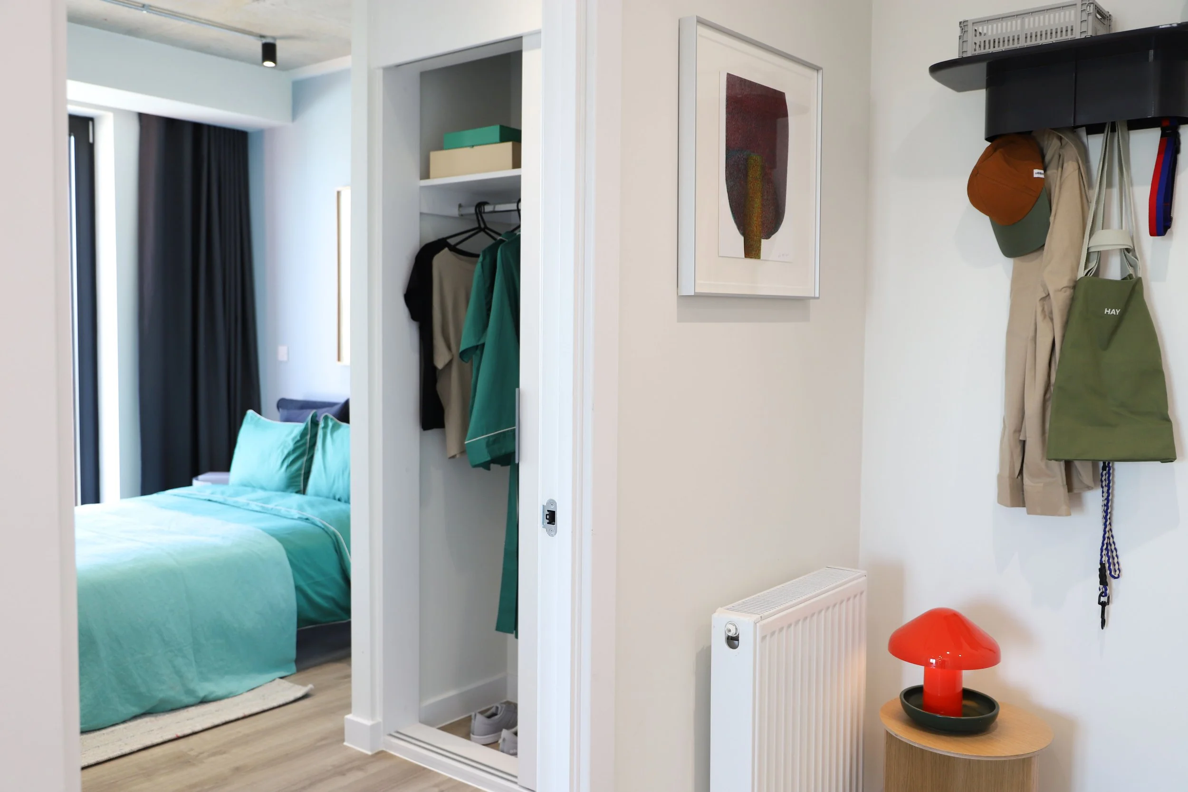
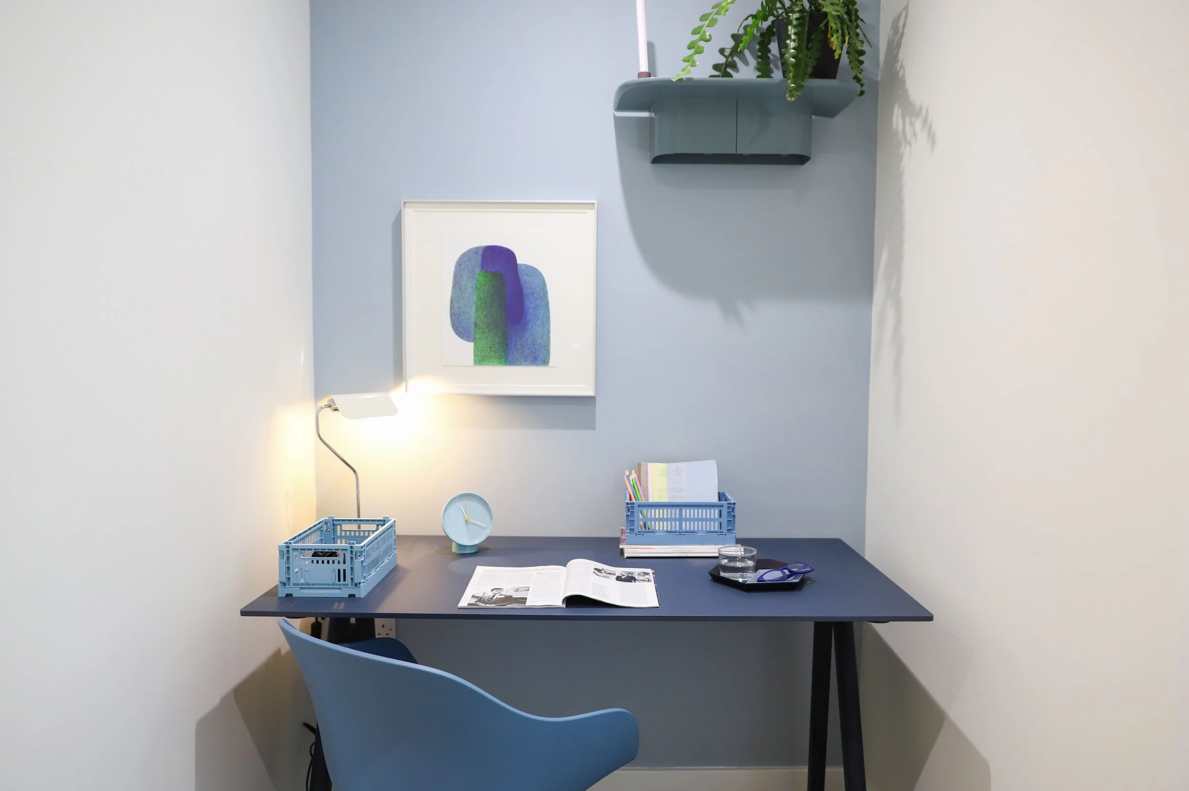
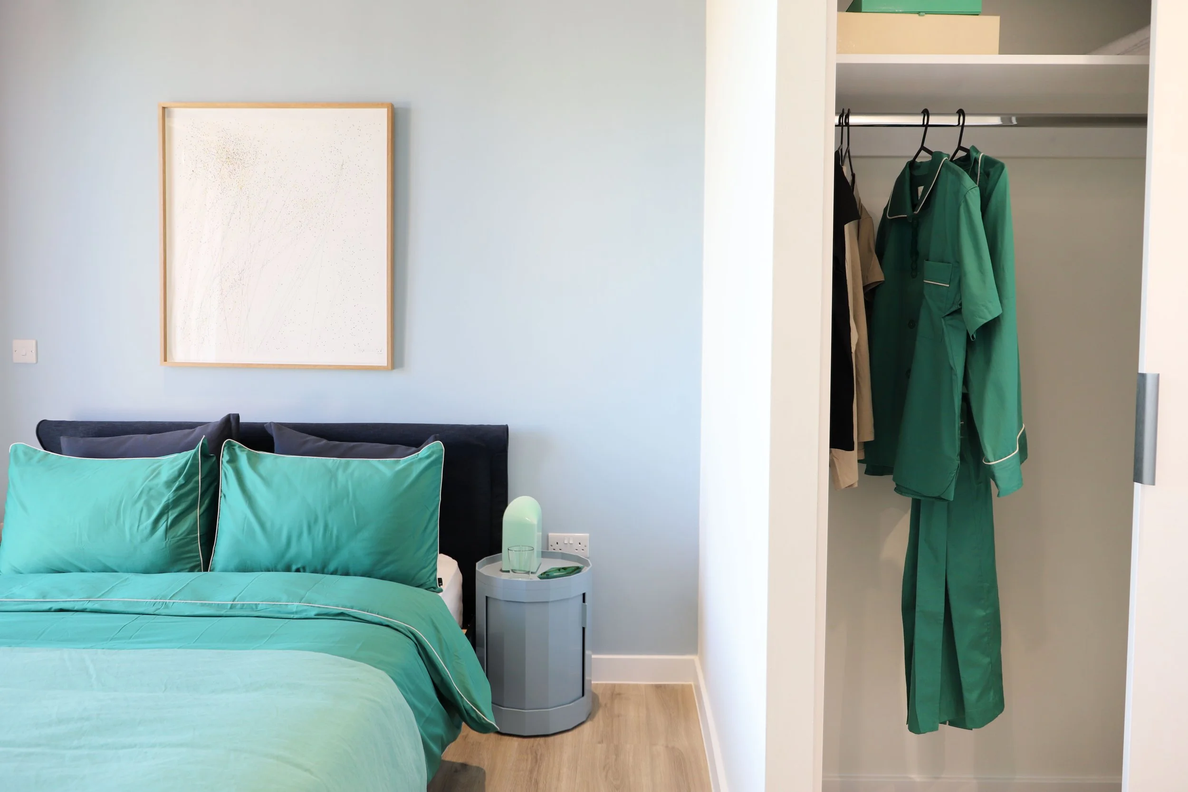
design runs deep here. more than a surface or finish, it is the framework for everything. from the material palette to the playful use of colour, a-nd set the tone with a clear, compelling vision - captured in a series of brand standards documents that shaped every element of goods yard.
at its core, the development brings together 174 considered homes, 30,000 square feet of workspace, and a cluster of independent coffee bars, bakeries and shared spaces, all gathered around a green public square.
no white boxes or bland colours.
inside the homes, industrial character meets calm refinement. exposed structure and raw finishes are balanced by natural light and a gentle material palette. each apartment is fully furnished with pieces by HAY—scandinavian in ethos, sustainable in practice, and designed to live with you, not just beside you. we have prioritised quiet, honest design with subtle warmth and everyday ease.
